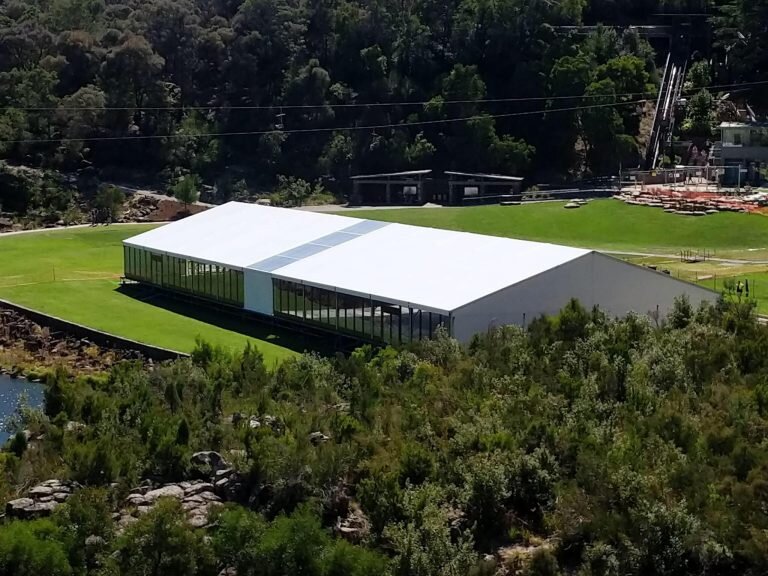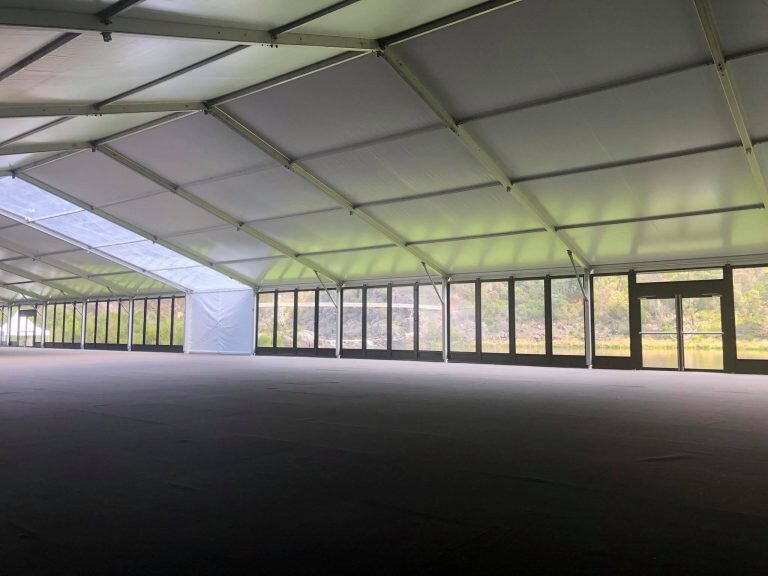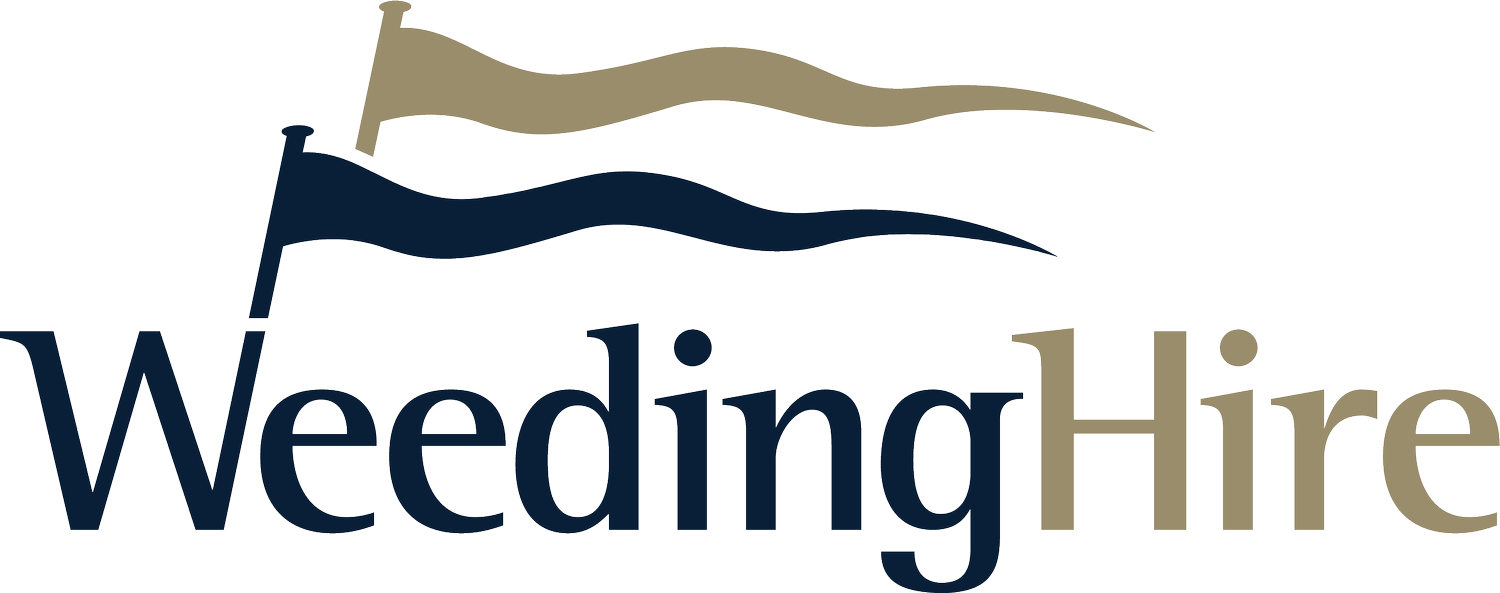
Qantas Australian Tourism Awards
Date: March 1, 2019.
Location: First Basin, Cataract Gorge, Launceston Tasmania Australia
The Event
The Qantas Australian Tourism Awards is an event that is won by a location annually based on their ability to host the awards within very specific parameters.
One of those parameters is to be able to seat 800 people for the awards event. For the event to be held in Launceston, and to highlight some of the stunning locations, this required a marquee. This event is one that is attended by award-winning tourism industry leaders from across the country, so the wow factor was key.
The floor area is the size of approximately 10 x 3-bedroom houses!
Challenges and Opportunities
There’s no doubt that this was a bold concept by the event manager.
Initially meant to be on the grass area, the introduction of major works to build a new playground changed the topography of the land and meant a new solution was needed. With some structural collaboration between ourselves, City of Launceston, Acrow, the event manager from Effective Naturally and a range of engineers, it was decided the marquee would sit over the top of the pool.
Just over 100 tonne of scaffolding was utilised to build the floor just above ground level. We had to check that this wouldn’t compromise the base of the pool but also had to work out how to hold the structure down. Initially designed for weights, we were instead able to find bolt-down areas in non-critical parts of the pool structure which saved the need for cranes. The bolt holes were of course repaired by us upon removal.
The main marquee was a 55 x 20m structure for the seating area. The location was so popular tickets sold out and guest numbers were extended to 850 with just over 75 front-of-house staff. The marquee structure was also used to suspend all the production equipment by Alive Technologies (managed by @Circa41) as well as styling by @The Tasmanian Event Co. using over half a tonne of local greenery.
Temporary kitchens were also built using a 30m x 6m structure on the scaffolding level a few metres behind the main structure. This was initially planned at ground level, but safety concerns due to steps between the kitchen and service areas had us working together with Acrow to extend the floor and create a ramp straight onto grass level. This ensured all 850 meals could be delivered on to tables within 20-22 minutes!
From floor plans through to engineering and stakeholder management, time was of the essence. Being in a much-loved public space, and with the need to close the pool for the build, we worked through weekends with 6:30am starts to get the floor and marquee in place.
We were very clear that to build over the pool, we needed to make the disruption as short as possible with the main construction time needed for the scaffold floor and approximately 2 days for the marquees themselves.
Other challenges included very soft grass between the road and the site of construction, lifted access to power and timelines to ensure all other stakeholders such as carpet layers had enough time to do their job properly too.
One extra factor we also considered and had plans for was a wet weather option. Over 800 guests would be arriving and having entree on the lawn. So we worked with the organisers to create a second structure that would provide cover in the event of rain. It was all marked out and ready to be activated, but was never needed.
The Qantas Australian Tourism Awards is a premium showcase of everything the host location does best. We were proud to be major partners of this event and wanted to display not only an amazing location within our home state, but also showcase our best work and quality structure imported from hts Höcker in Germany – the marquee that had Australia’s tourism industry talking.



How did this event end up in the Gorge?
We were happy to work with Tasmanian stakeholders on this bid including TICT, Tourism Northern Tasmania, City of Launceston, Tourism Tasmania and Effective Naturally. As part of the pitch to the national body, we provided a range of solutions in 4 different locations all using Höecker structures.
This was nearly 2 years before the event, and once the bid was won, we worked with the event manager and their client, the Australian Tourism Industry Council, to bring the event to life.
Marquee features
Main marquee | 55m long and 20m wide with 50m of glass frontage.
Kitchen marquee | 30m long and 6m wide.
Seating | 860 chairs and over 100 tables.
All cutlery, crockery, tablecloths, serving utensils, glassware and cool rooms.
Stairs and ramps.
From our client:
“I cannot thank Weeding Hire enough for making this possible. The glass walls for the marquee and going to extra wall height to ensure the corner of the marquee didn’t impede the view made the venue not only the talk of the town, but the talk of the Australian tourism industry. This site was incredibly challenging, and all of the suppliers including chefs, sponsors, production and the managers of the site had requirements that had to be met and integrated into the plans. Even a few last minute improvements (as much as we tried to plan ahead), were met with a can do attitude. They even had to work their timelines around when everyone else could do things too as well as carefully construct and get every thing in the marquee without tearing up the grass with trucks! One of the most amazing moments was when a sponsor sign wouldn’t stand up on the grass (40m away from the marquee) and Alan Weeding himself said “don’t worry I’ll fix that for you”. There is no doubt that this event would have been impossible without their quality equipment and the professionalism of their whole team.”


